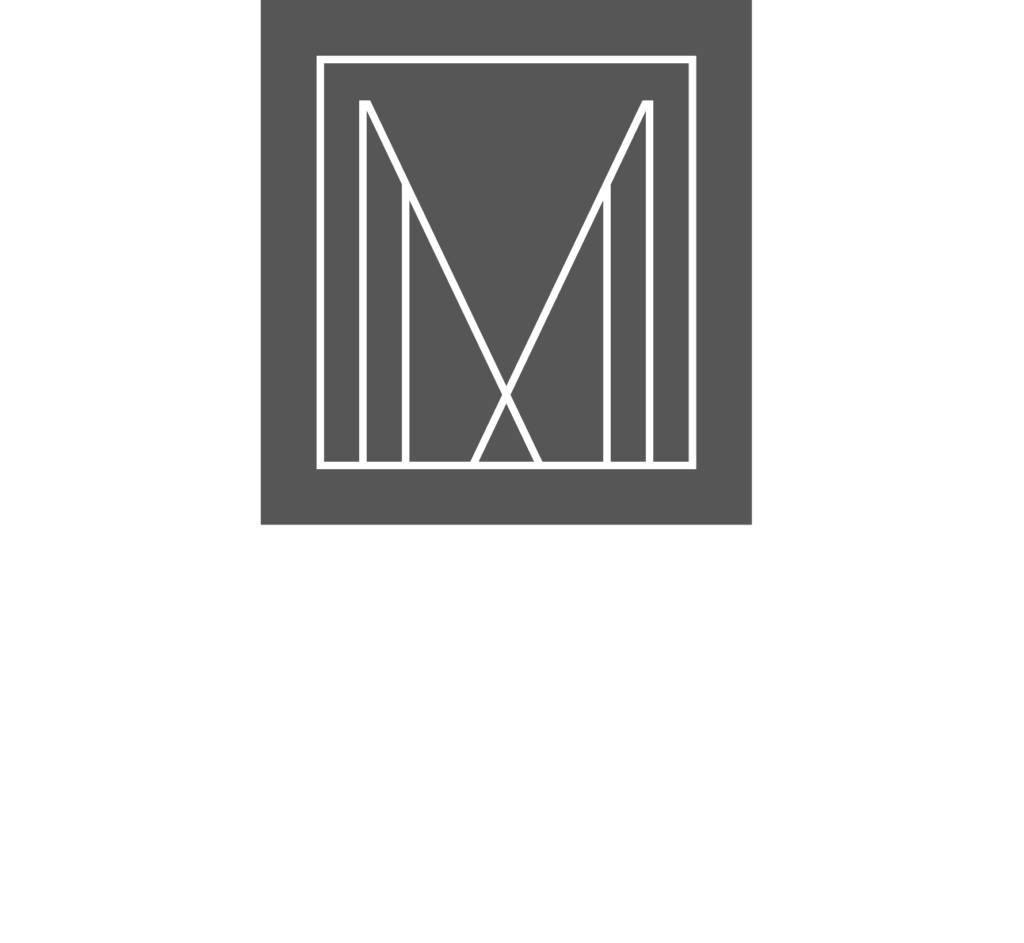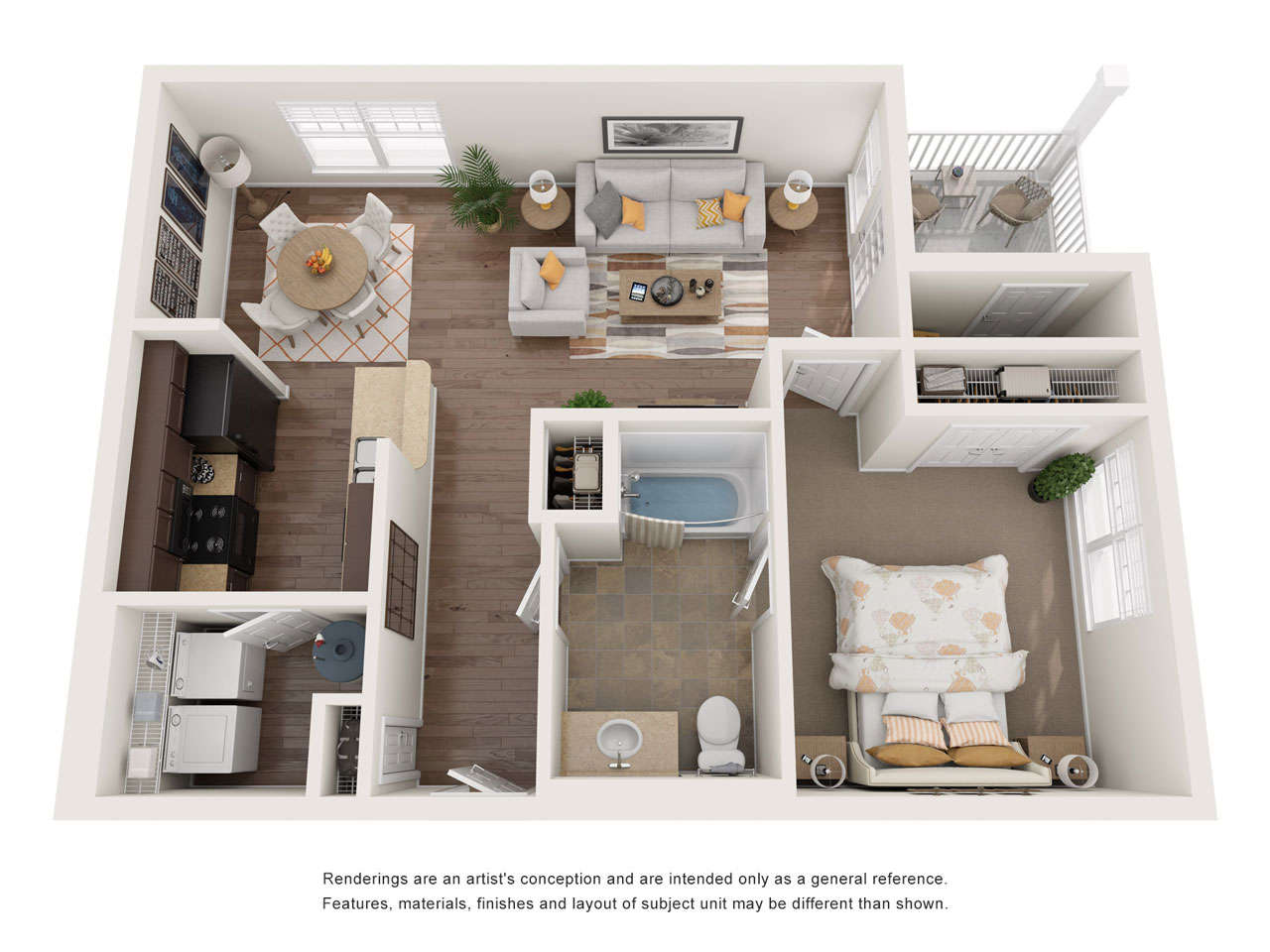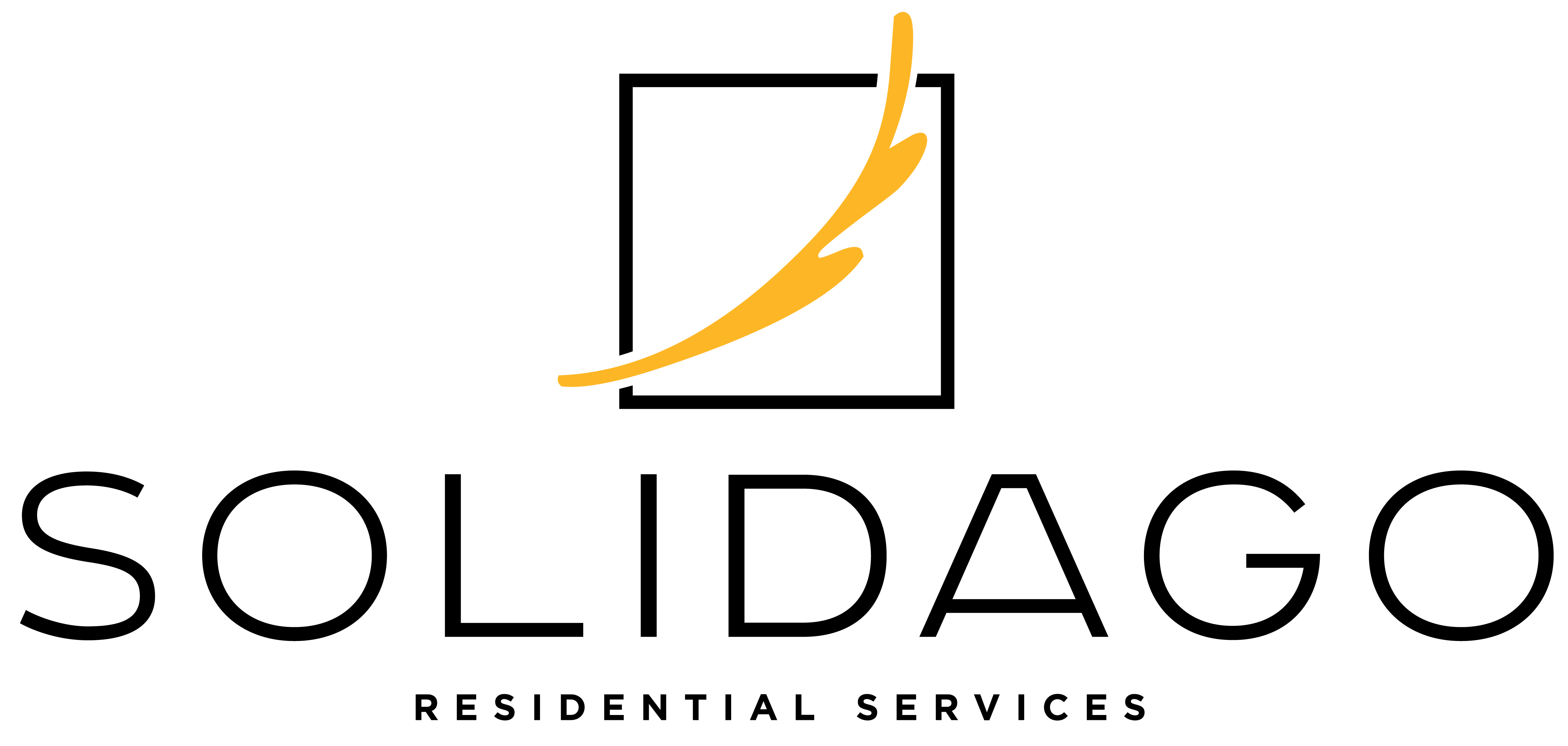Floor Plan Description
This 1-bedroom, 1-bathroom Corner Unit floor plan offers 635 square feet of great features including individual climate control, spacious closets, energy-efficient appliances, and much more.
Enter into the hub of the floor plan with a living and dining room space with access to a private covered porch/balcony.
The kitchen with a breakfast bar and laundry room with washer and dryer hookups can be found off of the living room. The bedroom and full bath with a shower/tub combination are right off of the living room with easy entry access into the bathroom from both the bedroom and the entryway.
Closets in the bedroom, living space, and entry provide great storage solutions and complete this floor plan.



